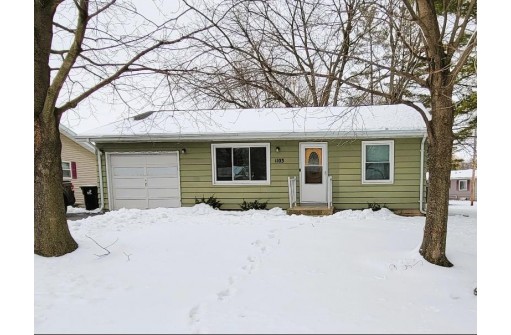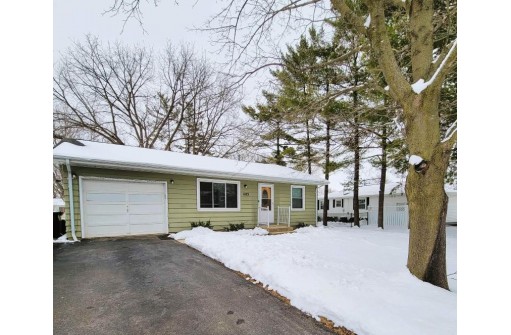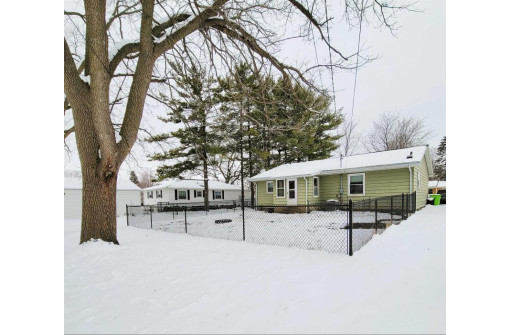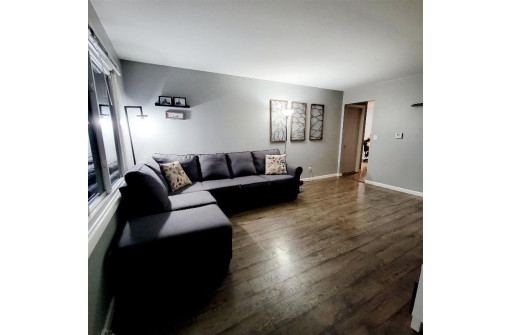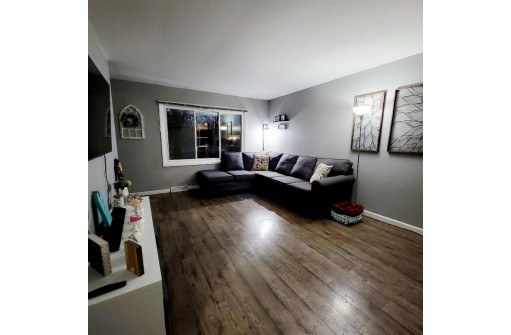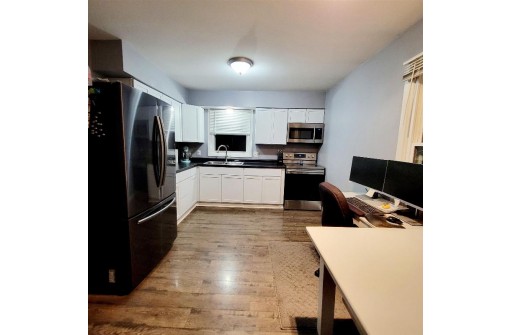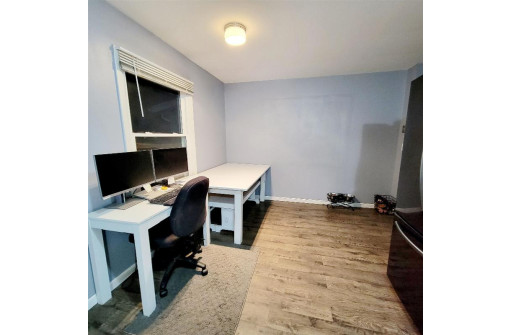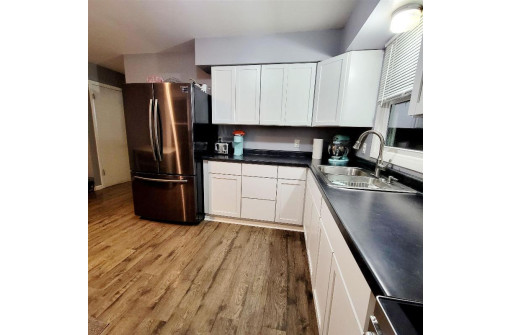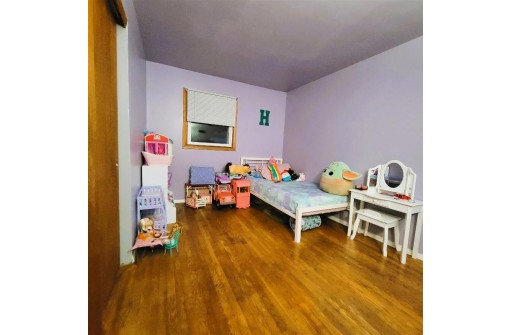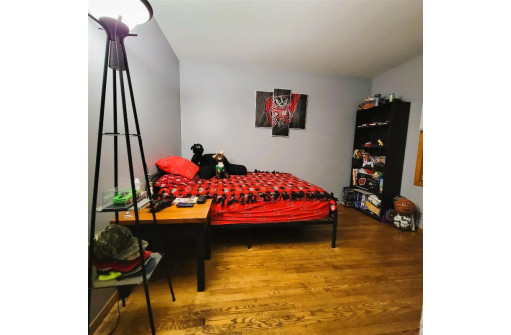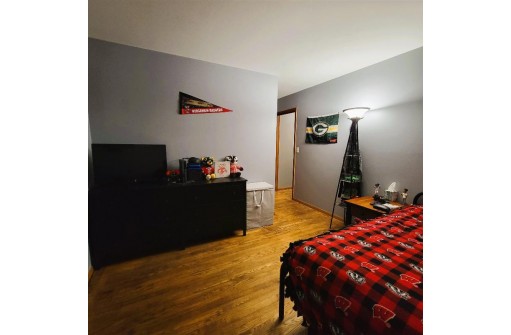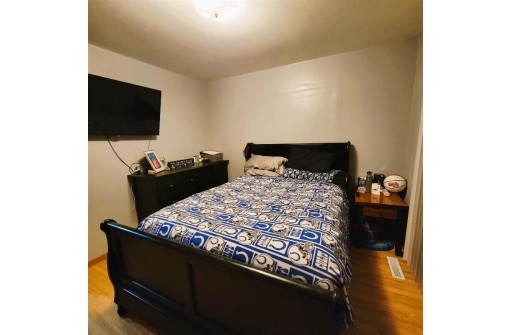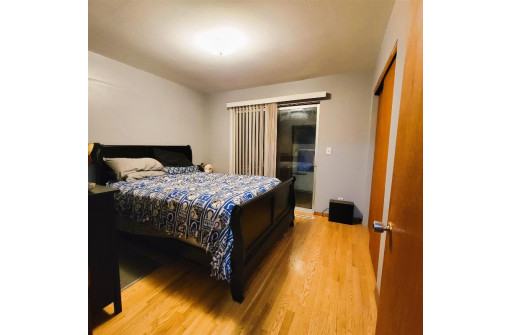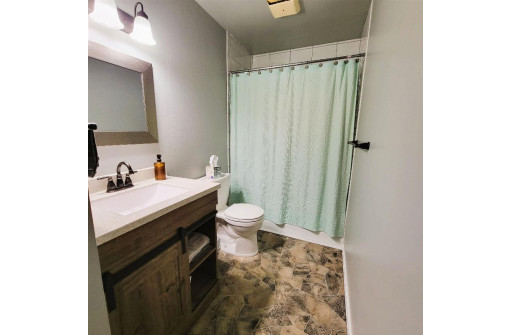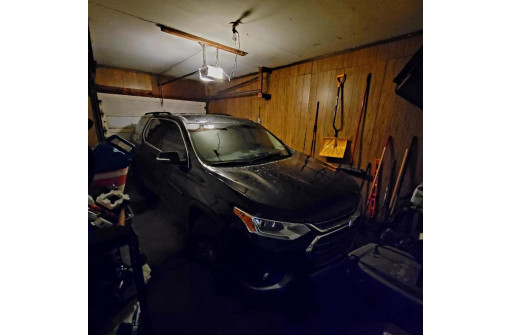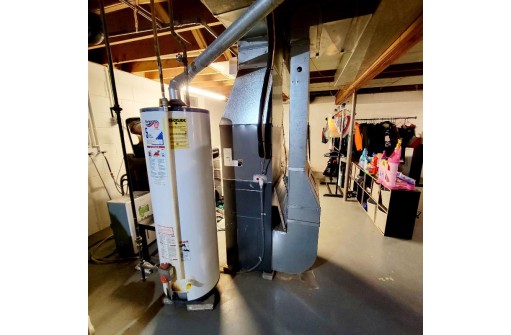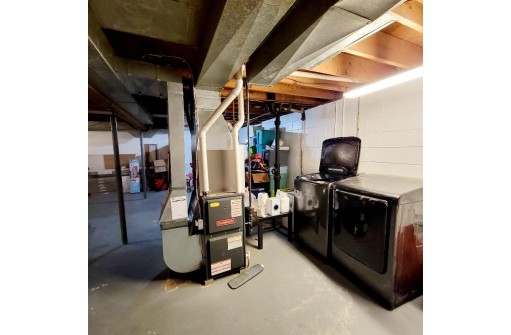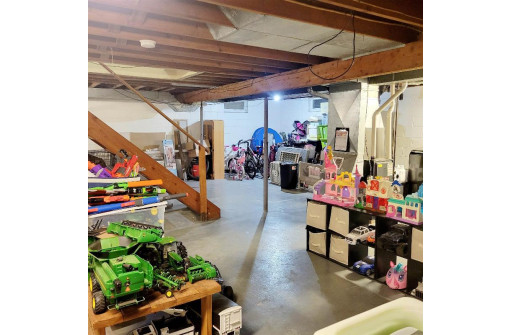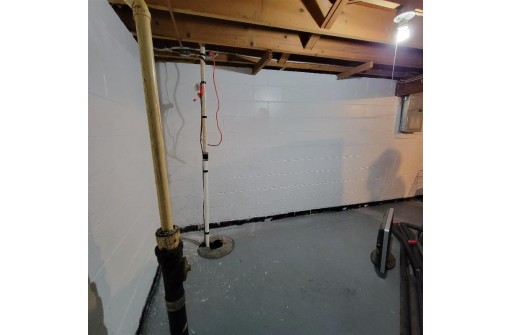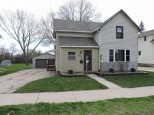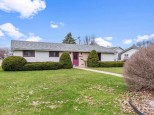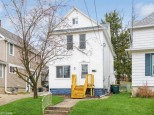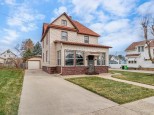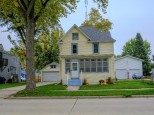WI > Dodge > Beaver Dam > 1103 Gomer Dr
Property Description for 1103 Gomer Dr, Beaver Dam, WI 53916
SHOWINGS BEGIN MARCH 18 - This fantastic home is in the perfect location, close to schools, shopping and Beaver Dam Lake. Tucked away in a quiet neighborhood this 3-bedroom 1 bath is nearly perfect for any buyer. All windows have been installed new in 2019 and come with a lifetime warranty. The furnace is new in 2018, a/c unit new in 2022.
- Finished Square Feet: 1,028
- Finished Above Ground Square Feet: 1,028
- Waterfront:
- Building Type: 1 story
- Subdivision:
- County: Dodge
- Lot Acres: 0.21
- Elementary School: Washington
- Middle School: Beaver Dam
- High School: Beaver Dam
- Property Type: Single Family
- Estimated Age: 1965
- Garage: 1 car
- Basement: Full
- Style: Ranch
- MLS #: 1951434
- Taxes: $3,305
- Master Bedroom: 14x12
- Bedroom #2: 11x11
- Bedroom #3: 11x10
- Kitchen: 16x11
- Living/Grt Rm: 17x12
